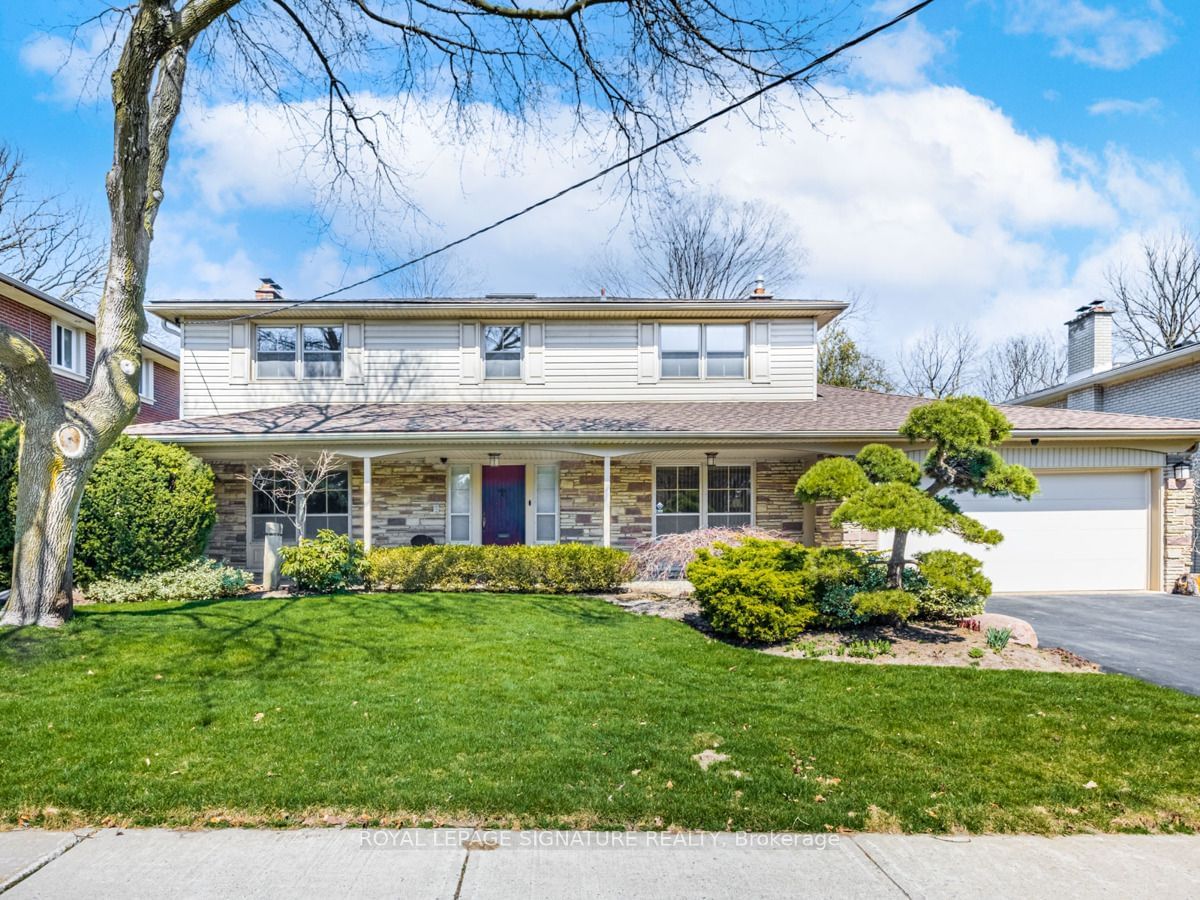$2,425,000
$*,***,***
4-Bed
4-Bath
Listed on 5/4/23
Listed by ROYAL LEPAGE SIGNATURE REALTY
TOP SCHOOLS. PERFECT LOCATION. WIDE PREMIUM LOT. YOUR LIFESTYLE! Many affluent residents call this St. Andrew-Windfields community home. This neighbourhood is also home to many top public and private schools, parks, shops & services, providing the upscale lifestyle you're looking for. Step inside and you'll feel right at home. The main floor feels like a comfortable, sprawling bungalow. Living and dining rooms are generous & gracious. The extended kitchen is a delightful working & entertaining space with direct access to the patio. Light maple floors & cabinetry with black granite counters give it a clean, timeless look. 4 bright bedrooms overlook the mature garden and can easily be expanded if you need extra washrooms or even another bedroom. Downstairs is a full rec room & massive storage area. You'll also appreciate how easy it is getting to the 401 and DVP. And for times you prefer public transit, the bus to York Mills subway/GO transit stops almost directly in front of the house.
2 Stone Lanterns: 1 X Front Yard And 1 X Backyard. Alarm System (Monitored) That Can Be Assumed
C5939264
Detached, 2-Storey
8+3
4
4
2
Attached
4
Central Air
Part Fin
N
N
Brick, Vinyl Siding
Forced Air
Y
$10,426.90 (2022)
120.00x70.00 (Feet)
